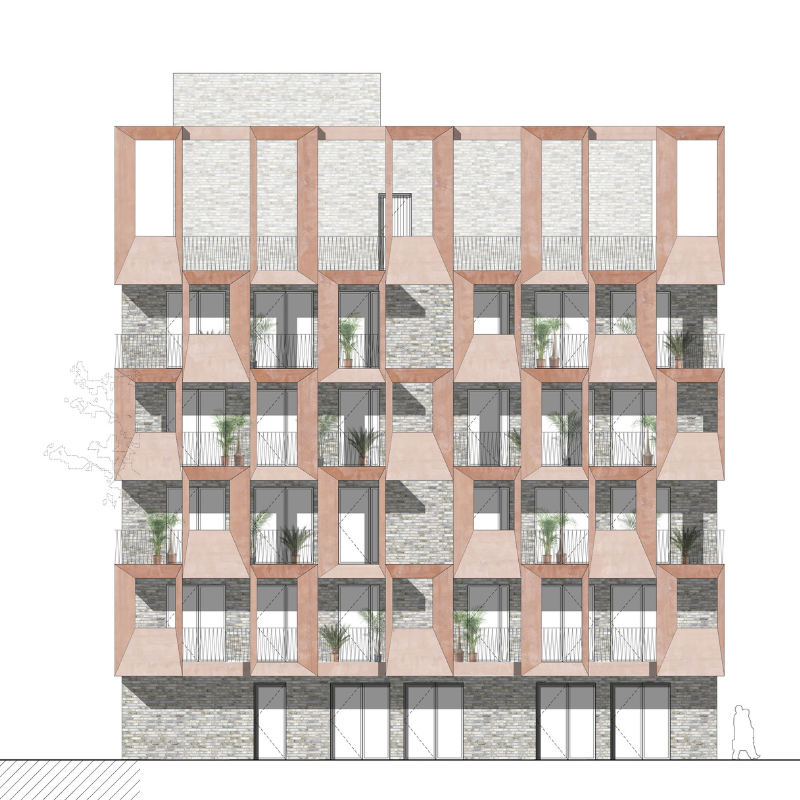Innovative Infill
In the midst of a climate and cost of living crisis, the potential to infill existing sites with new homes and increase density without displacing communities or destroying buildings is an attractive prospect. This type of development is a powerful tool for good but comes with a burden of responsibility. It is not simply enough to ‘first do no harm’, truly outstanding infill development should act as a catalyst for change. It should offer more back to existing communities than that which it takes away. And above all else, it must not crystalize the mistakes of the past.
London is a relatively low-density city, littered with underused sites; the scrubby bit of grass that forms a desired line to the station, the disused estate car park or the space between street and railway arch with no particular function. On the surface, these are all without significant value and it would seem a simple equation in favour of redevelopment. But if the past two years have taught us nothing more, we must acknowledge that Londoners need space to breathe and space to live beyond the (often narrow) confines of our own homes.
Infill development must find the delicate balance between the provision of new homes and the protection and promotion of existing communities. With Orwell House the form of the building – both in plan and section – deliberately steps away from adjacent buildings to preserve the quality of light, privacy and outlook enjoyed by existing residents. The compressed building footprint allows for the retention of pedestrian routes between the estate and the park and shops beyond and by providing external amenities at roof level we have minimized the development’s impact on the amenity area of the existing estate.
Yet the constraints of the site have not led to compromises in the design. Stepping away from the adjacent buildings also provides the opportunity to create a scheme that is 100% dual aspect. The compressed building form allows for the creation of a highly efficient and therefore more naturally sustainable design by minimising the building envelope. And by providing amenities at roof level the design gives residents the opportunity to enjoy a unique outlook across London framed by the mature trees that border the site.
The façade design – a play on the highly graphical patterns of the original estate – embeds the scheme in its context. It speaks to the history of the site whilst acknowledging the future needs of residents that will occupy this building – providing deep and well-shaded private amenity spaces to respond to the expected changes in temperatures over the next fifty years. A home should always be designed to be functional for today and adaptable for tomorrow.
Successful infill development must step lightly between the wants and needs of both the present and future communities – finding a solution that compliments the multiple narratives that co-exist within the close confines of city life. To truly innovate in this sector is to find the balance that creates joy and promotes healthy and sustainable lifestyles for all Londoners.


Bell Phillips are an appointed company featured on our Architect Design Services (ADS1.1) framework.


